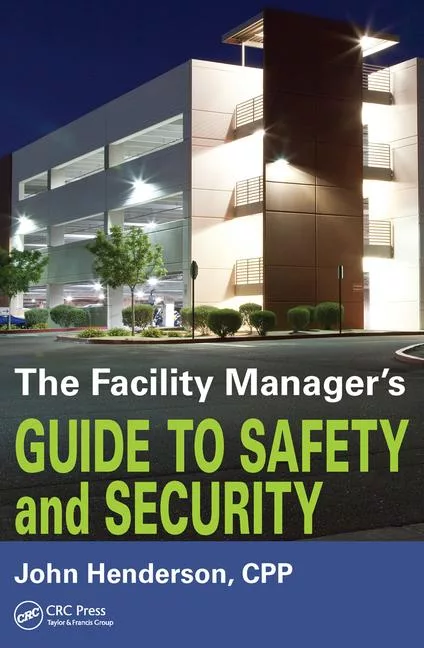Voice Evac Key to Sports Complex Safety
the PSINet Stadium, crown jewel of the Camden Yards Sports Complex in Baltimore, Md. The self-diagnostic capabilities of the system and its application-specific detectors are major assets to this state-of-the-art life safety/fire system.
This article on the system at PSINet Stadium is by Eric Howell, senior communications technician for the Maryland Stadium Authority.
The Baltimore Ravens' PSINet Stadium, which opened in 1998, is 185-ft high, 35 feet taller than nearby Oriole Park at Camden Yards. At 1.6 million square feet, it is nearly double the size of the baseball field. It seats 69,084 for football games, including 7,900 club seats and 108 suites each accommodating about two dozen people.
Ever since the Ravens (formerly the Cleveland Browns) arrived in 1996, they've been the darlings of Maryland's sports fans. In their first year, when they played at Memorial Stadium, over 50,000 season tickets were sold in 14 days.
The safety of so many happy fans, as well as the players, coaching staff, administrators, support personnel-right down to the helpers in the venue's 55 concession stands-is an essential part of the picture at PSINet Stadium.

Selecting Life Safety
In specifying a life safety and annunciation system for the stadium, a primary concern was to find a system that would be online close to 100 percent of the time. That is a difficult assignment in a facility the size of PSINet Stadium, which is so completely open to the weather. Apart from an occasional ground fault, the MXLV fire safety system from Siemens Building Technologies has proved completely stable.One of the crucial provisions in a modern stadium is voice evacuation/ADA notification. The need for such a system was apparent when Oriole Park at Camden Yards had to be evacuated in July 2001 because of a derailed freight train in a nearby tunnel. This emergency situation would have presented a significant problem without modern voice evacuation/strobe notification arrangements.
Designing the
System
The most significant challenge in system design was the very long runs required for device circuits. The stadium is divided into four evacuation quadrants, supervised by a network of control panels. One part of the system handles all intelligent devices, such as smoke detectors, HVAC duct detectors and sprinkler water flow monitors. Another network is devoted to notification extender panels.
PSINet is completely ADA accessible and requires full ADA horn and strobe notification in addition to voice evacuation. The arrangements include 250 horn and strobe notification circuits comprised of more than two million feet of wiring. There are 96 speaker circuits for voice evacuation. The various intelligent devices are controlled through 24 addressable loop circuits for panel distribution.
Controls for the fire alarm system are contained in 12 separate fire panels for five different fire alarm systems: typically, a main panel and several satellite panels for each. The stadium is, of course, designed on a circular plan. The five main panels cover the downstairs service level of the entire stadium, the north and south sidelines (the bulk of the building) and the east and west end zones. All subsystems are integrated into a single system through X-Net communications electronics. When a panel goes into alarm, only the section involved is notified.

Monitoring the Essentials
The systems' primary functions are monitoring the intelligent HVAC duct detectors and the activation of sprinklers. They also monitor smoke detectors located in the lobbies of the stadium's seven elevators and two escalators, smoke and heat detectors inside the two 100-ft long SmartVision video boards and smoke detectors in the club level atriums and under the dropped ceilings of the private boxes.There is just one pull station in the entire stadium. Located at the security office, it triggers the alarm for total evacuation of the building.
These elaborate life safety arrangements are augmented with a NCC PC system center with color graphic diagrams developed from building schematics. The locations of all devices in alarm are displayed for quick identification by the fire department and building security personnel. The displays are part of the system's two annunciator panels: a full-disclosure version in lower level headquarters and a simplified version in the Southwest main lobby
to provide immediate information to arriving fire fighters.
When the system goes into Priority 1 alarm, the condition is noted and signaled on both annunciator panels and the senior technician's wireless phone dialer.
Like all intelligent detectors, these signal when they need maintenance or cleaning, and the overall system reports any problem and where it is located. As a result, there is no guessing involved when a technician maintains or troubleshoots the system.
About the author - Senior Communications Technician of the Maryland Stadium Authority, Eric Howell, has been involved with the Baltimore Ravens' PSINet Stadium "since it was a hole in the ground." He also has oversight of all other electronic applications.
SIDEBAR: About the Fire Alarm Equipment
The MXLV Fire Safety system from Siemens Building Technologies is a multiplexed, distributed-intelligence fire detection system with a voice evacuation function and capabilities for the addition of strobe notification. The system offers expandability, dependability and ease of operation and maintenance. Fireprint application-specific, intelligent smoke detectors are guaranteed against false alarms. By improving the validity of alarms through segregation and verification, these detectors successfully address nuisance conditions in thousands of facilities.Looking for a reprint of this article?
From high-res PDFs to custom plaques, order your copy today!







