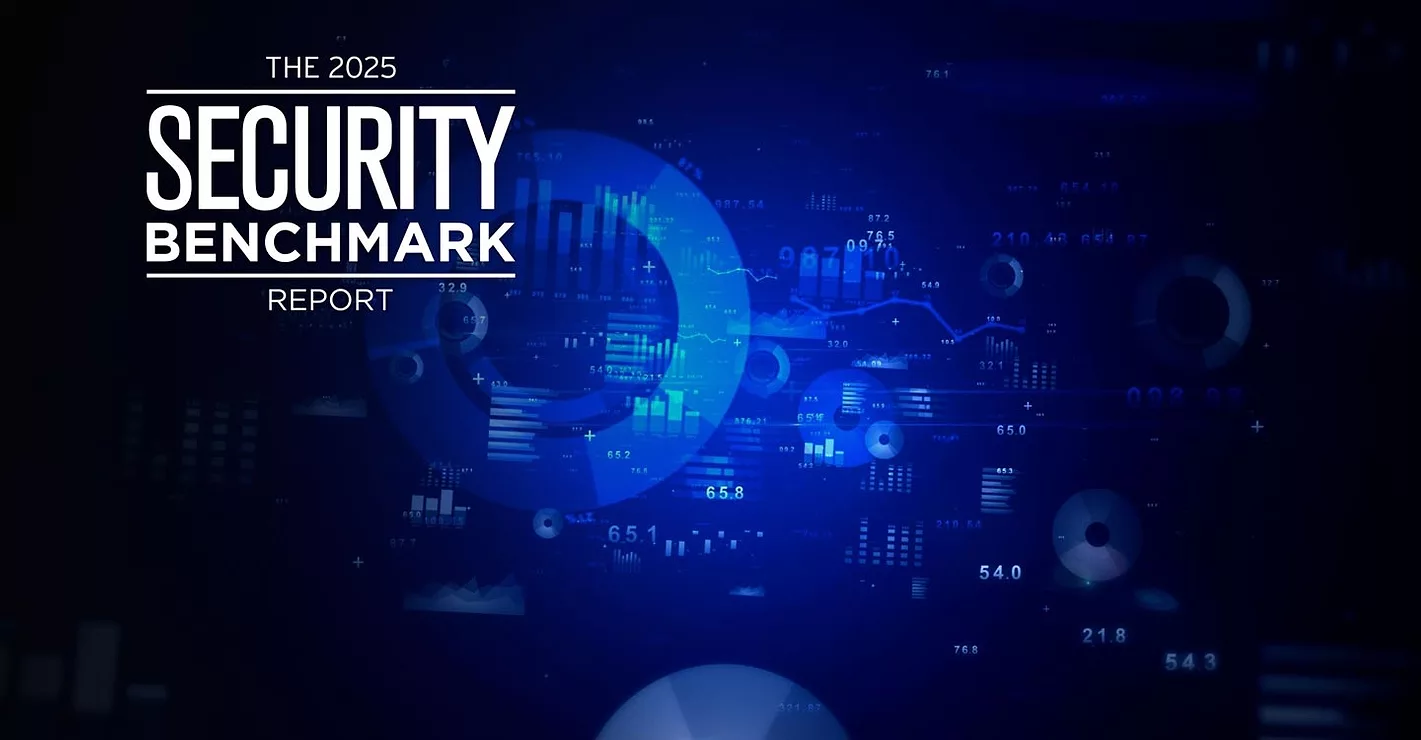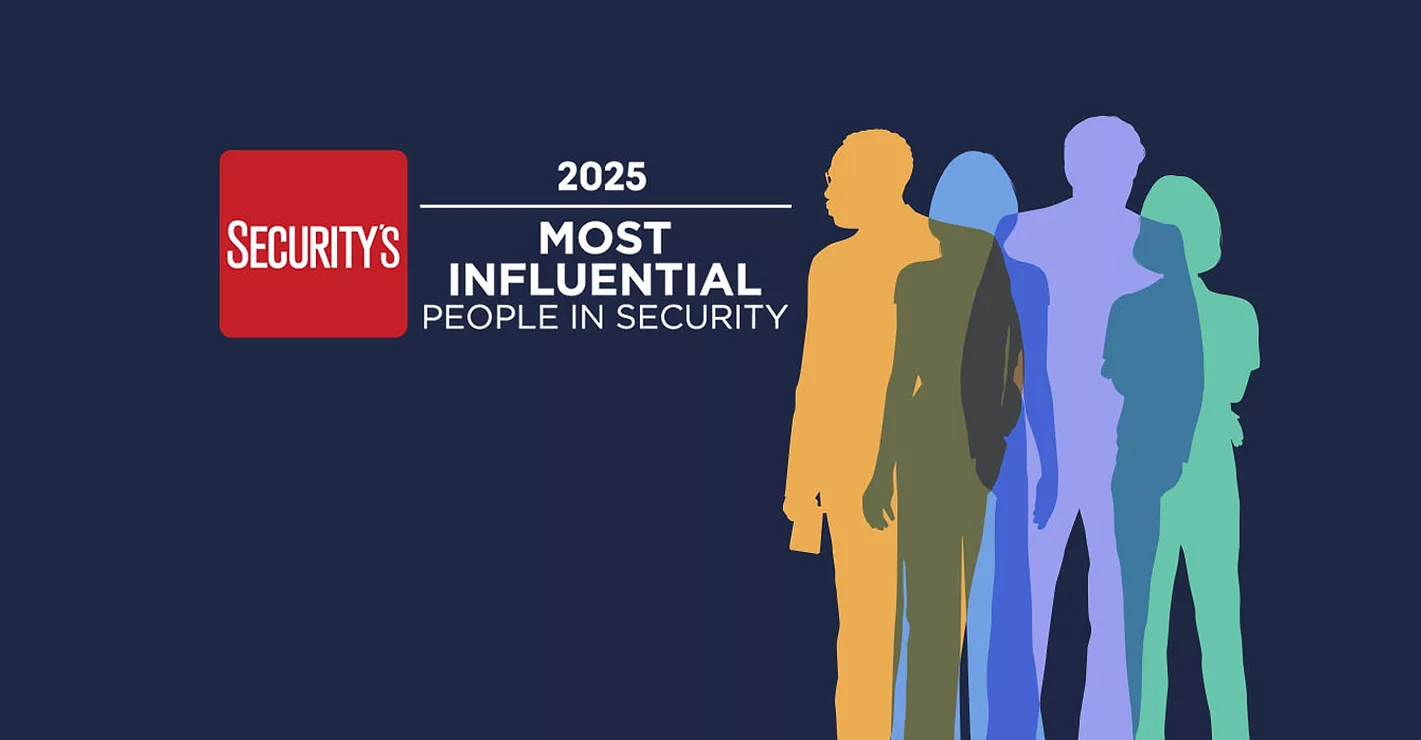Meeting Tenant Needs
In the 1960s, the Port Authority of New York, the original builder, sold the building to a private interest.
It would be another 30 years before the building caught the eye of one of the leading developers and operators of telecommunications properties in the U.S., Taconic Investment Partners LLC. The founders, Paul Pariser and Charles Bendit, saw the building at 111 Eighth Avenue as having great potential for multiple company office space use.
New Security Plan Needed
The advantages that the building offers such high-tech entities are its 15-foot ceilings, 23-foot column spacing and 200-pound floor loads, ideal for heavy racks of equipment.The one amenity lacking, however, was an adequate security system. For decades, the building was open to anyone.
“It is a problematic building with four major tenant entrances, several loading dock entrances and several freight openings,” says Andrew Nick, principal for Taconic. “It is a big building, and the entrances are spread far apart.”
The tenants include 35 telecommunications companies that specialize in telephone traffic, data traffic and switching and Web hosting. The building is also home to many non-technical corporations.
The investors hired Aggleton and Associates, an independent security consultancy in New York City, to assess the problem. Bob Hardy, vice president and senior consultant, led the task. “We did a risk assessment of the building and an in-depth study of the structure and its operations. We had to determine the staffing level of security people, how the building would be accessed by the public and the type of tenancy.”
Building, Tenant Needs
The investors completed the design process, concentrating on the areas that were a concern to all parties. Each company would still provide its own access control within its area, and the parking garage security would still be maintained by an outsourced party. The actual access into the building, though, was the challenge of the consultants and, ultimately, of the system integrators.After thorough consideration, the contract was awarded to Siemens Building Technologies Inc. in late 2001.
“Siemens had already been a great success in the building,” says Jim Rice, project manager for Taconic. “They had just completed the installation of the building management system, which monitors the HVAC, energy system, fuel farm and back up power generators and is linked to the security command center as well as having remote access capabilities.”
“The closed building concept ensures that no one and nothing enters the building without being tracked,” says Phil Agranoff of Siemens. “Unless you have a valid access card to enter through the turnstiles, you cannot access the building without going through the one of the three visitor’s centers.”
An Integrated Approach
In choosing the products to meet the stringent criteria, Agranoff says he looked at four or five of the “best of breed” for each part of the system. The final solution included optical turnstiles with glass barriers, electronic access control, digital CCTV, a visitor management system and a package management system.Roughly 6,100 tenants who enter the pedestrian lobbies during the workweek must present their proximity card to the reader installed in the fully motorized, bi-directional pedestrian gate. The 47-inch-high panels are 0.5-inch-thick, clear safety glass, framed with stainless steel. The gate is activated by badge readers, which were manufactured into the frame.
The access control system, Software House C-Cure 800, Model 40 redundant, controls the 78 HID ThinLine II proximity card readers and Corporate 1000 proximity cards. Tenants’ cards are printed with Software House’s C-Cure Vision, a badging program with digital photo ID capabilities.
Visitors may enter through any of four visitor centers located in the pedestrian lobbies, each of which operates on its own workstation. Three visitor processing stations are located on the 15th Street/Eighth Avenue lobby, and one is located at 15th St./Ninth Avenue.
The visitor center uses STOPware’s PassagePoint Visitor Management system with Photo Capture, and ties to C-Cure’s database for linking tenants to visitors and recording visitor access and egress.
Visitors present a driver’s license or another form of valid identification to the security attendant, who then photographs each visitor and records a digital signature before supplying the guest with a color-coded, dated pass that includes the visitor’s name, company and photo.
At the 16th Street entries, two similar visitor centers are for contractors working for the building management or a tenant. “The contractor center lets us know what crews are in the building, how big the crew is and where they will be working,” says Jerry Dunleavy, director of fire and life safety/security for Taconic.
Package Delivery Security
The building further tightened security by installing a messenger center and a delivery area at the 16th Street, Eighth Avenue loading dock area. Uniformed, bonded delivery services are authorized to enter the building and deliver packages. The messenger center accommodates all other incoming and outgoing packages delivered by foot and bike messengers, says Agranoff. “There are four workstations for package processing. The package is processed and barcoded, after which the in-house couriers deliver the package to the tenant.”The couriers carry a wireless Palm-enabled, handheld PDA with signature capture and barcode reader. As each package is picked up and delivered, the courier prints out and attaches a barcode to the package, scans the barcode and obtains signatures from the origination and destination party in the building. The barcode and signatures are then synchronized with the PassagePoint delivery tracking system to ensure accuracy and accountability for each package.
Directly adjacent to the messenger center is a delivery area for food, beverages and flowers. “The delivery comes in through the freight entrance in the loading dock,” says Dunleavy. “The delivery person picks up a phone to call their customer, and places the delivery at a desk. The customer must then come down to pick up and pay for the delivery.”
Kalatel’s KTC 215C fixed cameras complement the extensive access and package control system, and are monitored by Kalatel’s DVMRe-16CD CCTV digital video management system. The system is Ethernet ready for both onsite and remote monitoring, and displays live video from up to sixteen cameras in multiscreen, full-screen or sequencing full-screen modes.
Security guards man the system and the building 24/7, 365 days a year. Dunleavy says that this is above and beyond the requirements of the city, which does not require manned security unless there are at least 100 people above the first floor or below the ground floor after normal business hours.
Wiring, Communications Challenges
The challenges in outfitting such a large building were numerous, says Rice. “The electricians had to drill through the one-foot-thick, concrete floors to install the electrical wiring for the turnstiles and card readers. Every cable run had to go the full length from whatever floor it was on — or whatever side of the building it was on — to the control center.”That was no easy task, as the wiring alone required about 45 miles of cable. “We had a good relationship with the electrical contractor,” says Bob Smith, project manager for Siemens. “I met with them daily, working with drawings, ordering and delivering equipment, and implementing all of the change orders throughout the installation.”
Because the building is so immense, and built of solid concrete, radio communications were tenuous at best. To improve the system for the multiple departments that used radios within the building, Taconic had the building equipped with a repeater system. The result was a digital/analog, UHF frequency repeater that is part of a network of 6,700 feet of cabling through the floors, roof and elevator shafts to provide five separate repeater lines.
Four of the lines are for building management, including the departments of engineering, security and housekeeping. The fifth is a dedicated line for the Fire Department. “We keep it on a lockdown switch so that when the fire departments respond to an emergency,” says Dunleavy, “We can activate the repeater antenna system. The system ensures the operability of their radios, from the chief staff cars to the hand radios of the firefighters wherever they may have to go within the sixteen-story building.”
The final testing for the system was set up in three segments, as each section of the project was completed, said Smith. “We tested and received approval on the as-built drawings for electrical and electrical-mechanical tubing routing. We did point by point tests of all the access controlled doors, cameras and locations, turnstiles, and made sure the customer was satisfied with the entire installation.”
The payoff is clear to both the owners and the tenants, and the security solution of a closed building concept has thrust the building into the forefront as a successful prototype for others to emulate. “No one leases space in a building because there is a security system in place,” concludes Nick. “But people don’t go into buildings because the building doesn’t have security.”
Looking for a reprint of this article?
From high-res PDFs to custom plaques, order your copy today!






