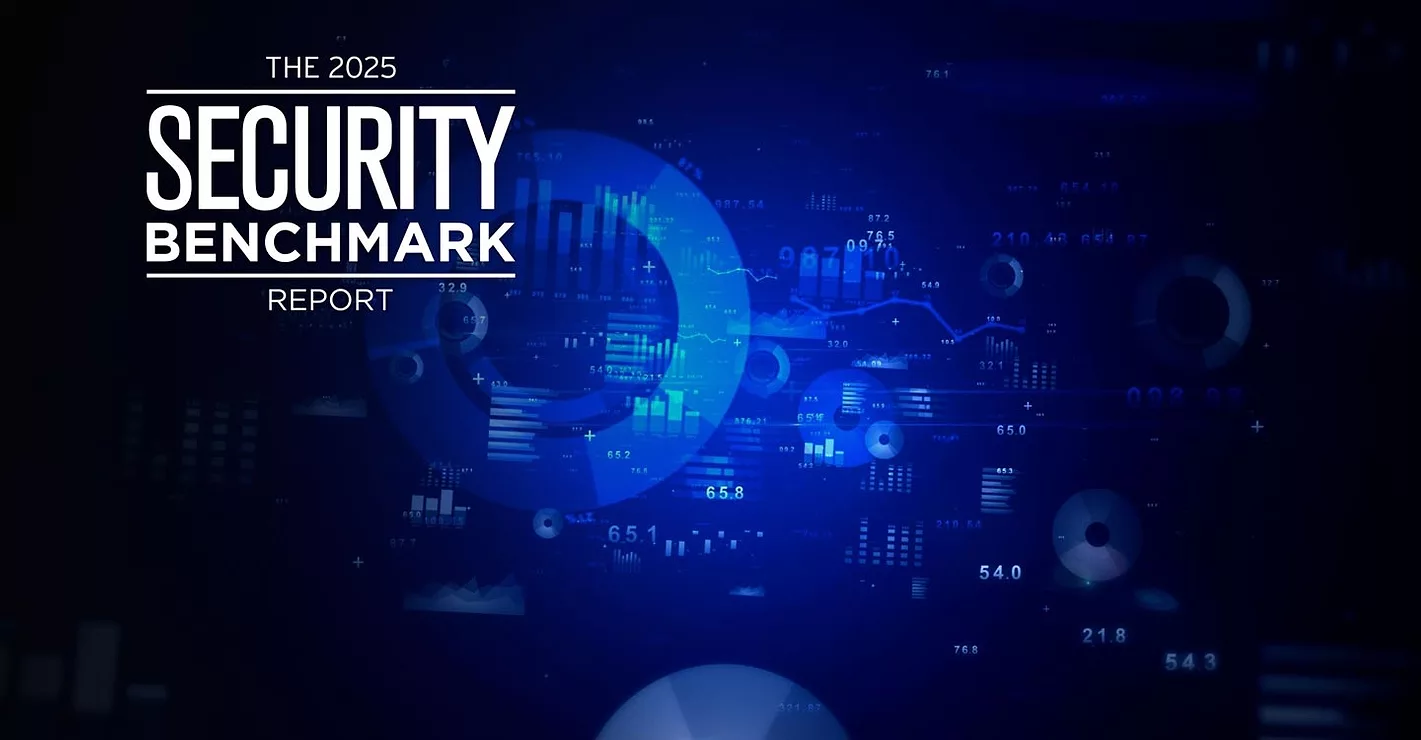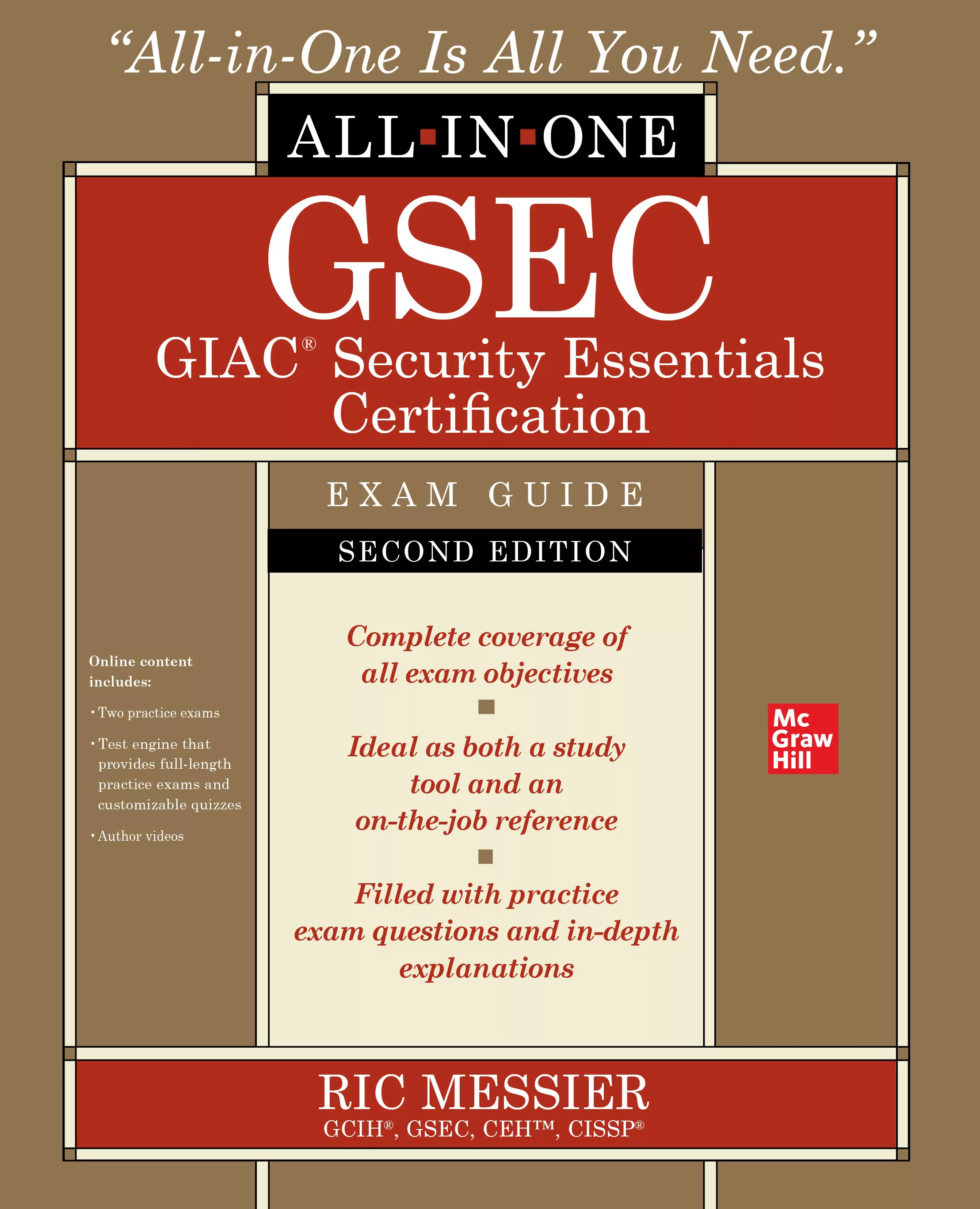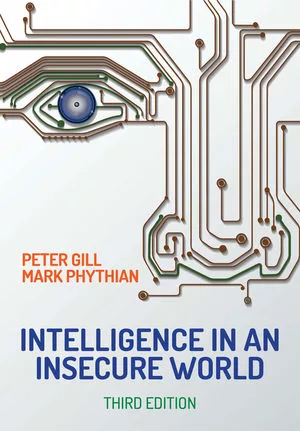Fire Essentials: Multiplexing, Distributed Intelligence, Peer-to-peer Panels
One example is the MXLV fire detection system with FirePrint application-specific, intelligent smoke detectors, both from Siemens Fire Safety of Florham Park, N.J. Uniquely, the detectors program to match the specific background environment where each is located. This makes them less sensitive to ambient influences while continuing to react quickly to real fire emergencies.
Expansion Means Newer Technology
And one recent example of use of these technologies is the major expansion of the Minneapolis Convention Center.This exclusive briefing for SECURITY readers comes from Patrick Fleming, manager, security & safety, at the Center.
Opening its doors this spring, a seamlessly expanded Center adds 200,000 square feet more exhibition space, 39 extra meeting rooms and a 3,400 seat plenary hall, for a grand total of 480,000 sq. ft. of exhibition space, 93 meeting rooms and a total facility size of some 1,400,000 sq. ft.
Management of the Center insisted on including state of the art fire protection. So the original zoned fire alarm system, installed in 1989, was scrapped except for low-voltage communication wiring.
The new system is self-diagnosing. If a problem is developing that might lead to a malfunction or false alarm, operators are alerted well ahead of time. In addition, the system’s positive alarm sequence allows three minutes for human intervention before initiating automatic warning and other actions. If the signal is not confirmed as a false alarm within three minutes, automatic fire safety responses begin, including strobe lights and voice evacuation instructions through the Center’s personnel paging and public address systems. Under present Code, false alarms would be hugely disruptive.
Peer-to-peer Panel Design
The system is composed of thirteen MXL panels networked together peer-to-peer. Twelve panels control all the building’s smoke detectors, including alarm verification and sequencing and point-by-point identification. The last panel controls a deluge system for a below-grade exhibition hall. Also included: a sophisticated smoke control system for the four-story atrium, elevator release, damper switches, strobe power and a graphics system.Smoke detectors are installed through the expanded Center: in all public spaces, behind-the-house spaces, service areas and mechanical spaces, as well as in the HVAC ductwork. The exhibit halls have 65 ft domes, and the ballroom has a high ceiling, so in these areas infrared beam detection supplements ceiling-mounted smokes.
The entire Center is sprinklered for suppression.
Stepped Installation, Training
The Center’s central alarm station also serves as a command center for the fire commander that, it is hoped, will never have to occupy it. The NCC touch-screen color graphics system displays floor plans with several close-up magnitudes available.In general operation, an alarm activates an audio annunciator in the CAS, and the graphics system exhibits a screen narrative describing the problem and listing properly sequenced responses.
Well before the new space was occupied, the new Siemens MXL fire protection system was installed to replace the old system in the existing part of the Center. The replacement proceeded sector by sector so that the building was never without protection. From the start, the new system in the existing building was fully functional. That allowed management and operating personnel to train on and learn the new system bit by bit as it was installed, without the critical need to understand a complete new system all at once.
Some 15 to 20 percent of the Safety and Security Manager’s time is with show management and safety consultants. Some events require additional life safety, provided by users in a manner that is approved by the Center.
In designing fire safety for the expanded Center, management worked closely with the Minneapolis/St Paul fire and inspections departments. Both jurisdictions approved the initial concept, the proposed engineering of the system and initial submissions, then had oversight of installation, testing and inspection before final approval.
Looking for a reprint of this article?
From high-res PDFs to custom plaques, order your copy today!





